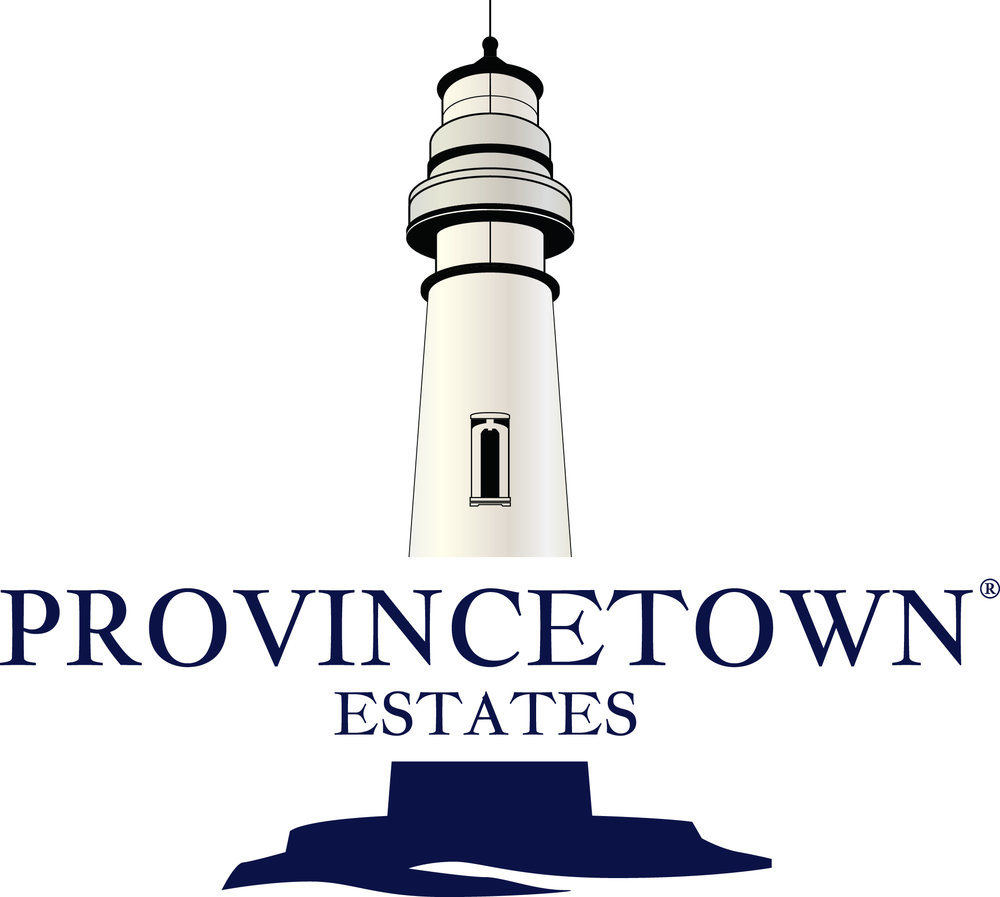LAS CASAS AVENUE
First Floor
Lot Details
Views of mountains and ocean
Lot Size 5,894 Sq. Ft
Building Area 3,764 Sq. Ft
Exterior Features
Contemporary Farmhouse with Vertical Sidings, Metal Roof accents, and Antiqued Brick
Entertainer's delight backyard with BBQ station, Wolf gas grill, Sub Zero refrigerator, custom Fire Pit, Bluestone patio
Front Yard features water conservation plants and Bluestone walkways
Two car garage with electric car charging station
Primary Bedroom
Vaulted custom millwork ceiling
Linear AC vents
Luna Gray Quartzite fireplace
Floor to Ceiling Fleetwood Multi-Slider glass doors connecting master bedroom to a large balcony with Ocean and Mountain view
Large Walk-in Custom Master Closet with Linen Textured shelving and brass accents
Outdoor balcony in Walker Zanger tile
Glass balcony front walls
Primary Bathroom
Full matte Marble wall tile
Aurora Quartzite counter top
Alyse Edwards Parquet Marble flooring
Rift Cut White Oak cabinetry with natural brush finish
Rohl Lombaria plumbing fittings
Hydro System Thermal Air tub
Starphire Glass shower door enclosure
Toto toilet
Upstairs Bedrooms and Bathrooms
Walk-in and built-in closets with custom shelving
Akdo Tile flooring and walls
Bianco Lasas Vein Cut countertops
Grohe plumbing fittings
Custom millwork on bathroom walls
Guest Bedroom / Office / Den
Walk-in closet with custom shelving
Can be converted into Home Theater
Guest Bathroom
Alyse Edwards flooring and walls
Grohe plumbing fittings
Living and Dining Rooms
Brushed Natural Wide Plank French Oak hardwood flooring – throughout the whole house
Custom millwork ceilings
Linear AC vents – throughout main areas of the house
Rare Brazilian Natural Quartzite fireplace
Custom barn door
Family Room
Floor to ceiling Fleetwood Multi-Slider doors connecting the room to entertainer’s backyard
Custom Rift Cut White Oak cabinetry with natural brush finish
Floor to ceiling Leather Finish Fossilized Limestone fireplace
Second Floor
Kitchen
Custom Rift Cut White Oak cabinetry with natural brush finish
Bianco Vena Italian Marble countertop and waterfall island
Custom Hand Brushed Stone backsplash
Blanco-Apron front sink
Custom Antique Brass Bistro style storage shelves
30" Sub Zero fridge and freezer
Bertazzoni gas range and oven
Mile convection and microwave ovens
Primary Mille and secondary Fisher & Paykel dishwashers
Brizo plumbing fixtures
Butler’s Pantry
Akdo Marble and Gold Metallic Herringbone Tile backsplash with sink
Brizo plumbing fixtures
Built in Sub Zero beverage chiller
Custom cabinetry
Walk-in pantry with custom shelving
Wine Cellar
Refrigerated Starphire glass enclosure
Custom designed unique style imported wine rack that holds 212 bottles of wine
Powder Room
Corrteccia Quartzite floating sink
Hartmann Forbes Natural Woven Grasscloth wallcovering
Laundry Room
LG Washer and Dryer
Designer porcelain floor tiles
Custom cabinetry
Under mount sink
Folding and Hanging Space
Staircase and Upstairs Hall
French Oak Staircase with Iron Railing
Custom upstairs hall cabinetry
Smart Home Automation System
Sound
Lighting
Cameras
Nest Thermostat
Alarm System
Heating & Cooling
Central Furnace
Central Air Conditioning
Separate first and second floor AC control
Linear AC Vents in Main areas
Nest Thermostat
Parking / Garage
Controlled Entrance
Parking Type: Attached garage Two Spaces One door
Electric cars charging station
New Construction Home Warranty
New Home Warranty fully compliant with the requirements of California Civil Code Sections 890 through 945.5 for fit and finish and functionality standards











































