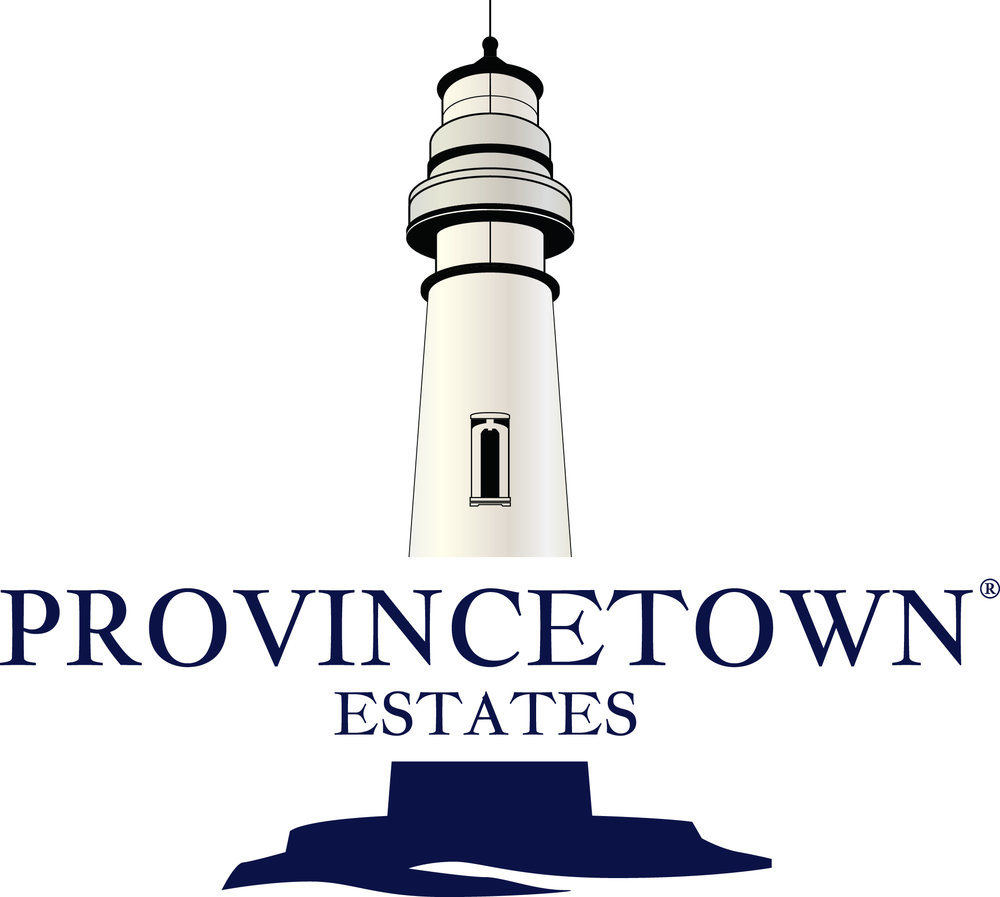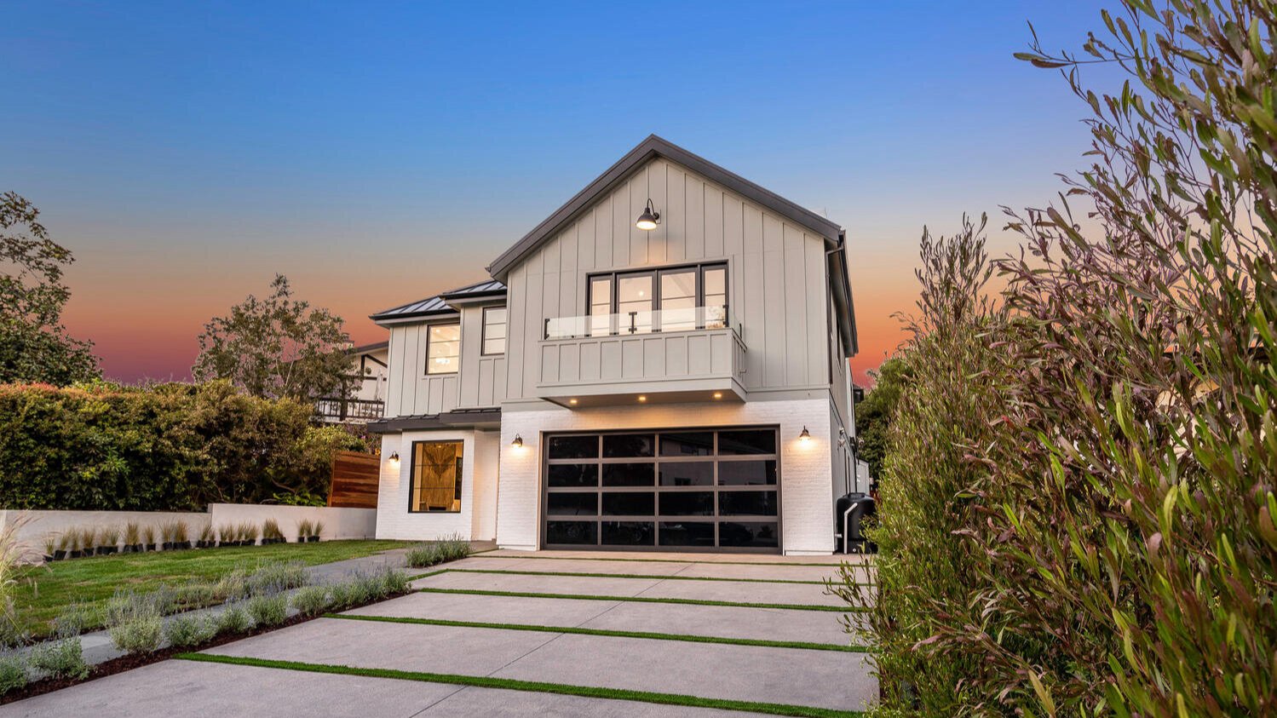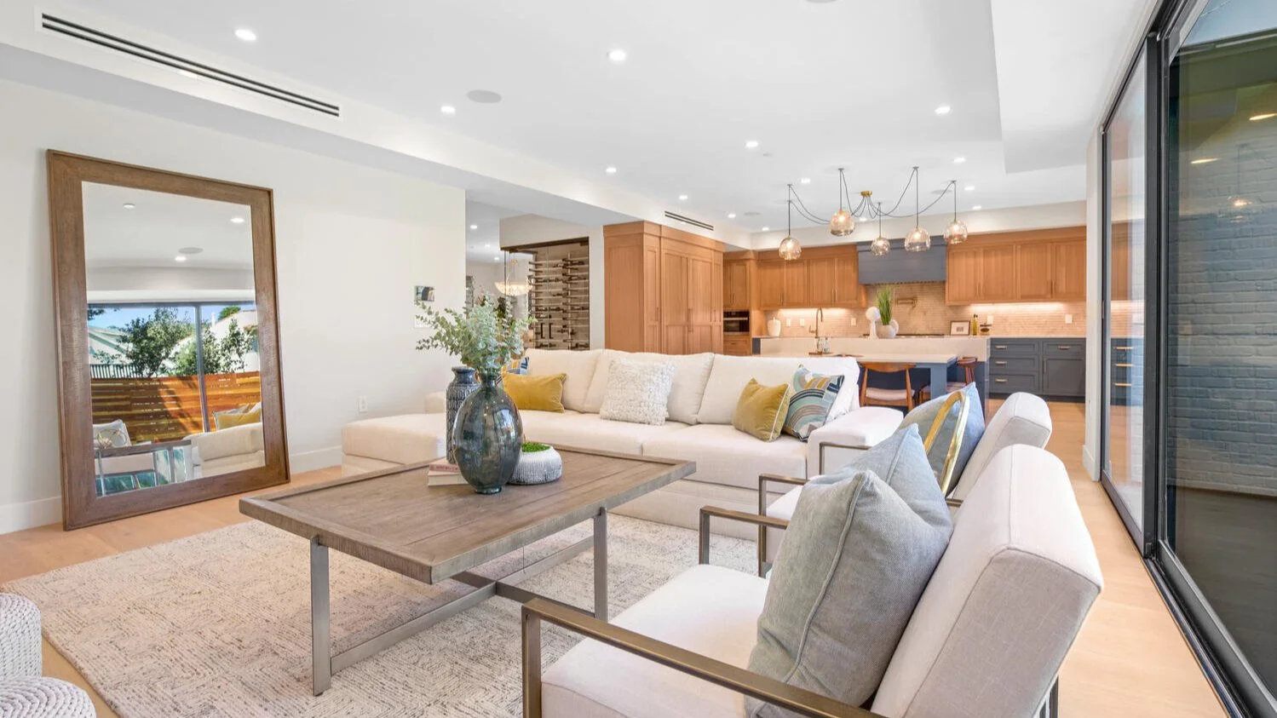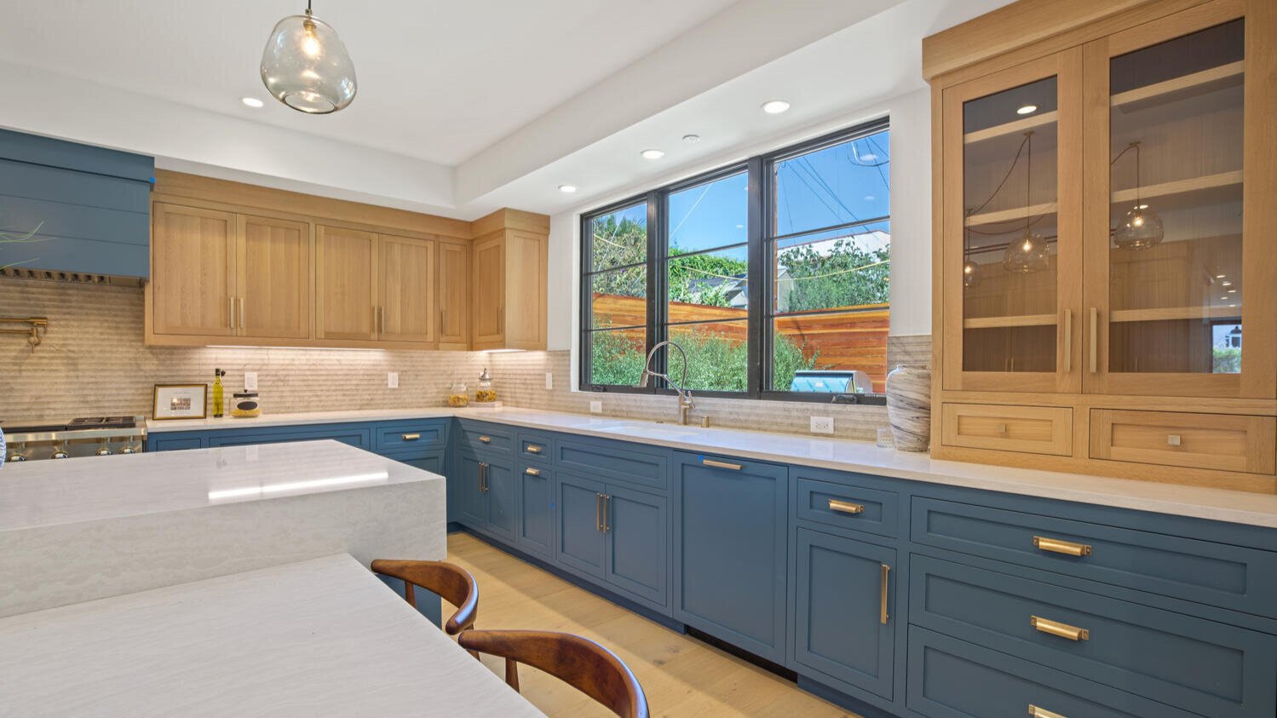LOMBARD AVENUE
First Floor
Second Floor
Lot & Home Details:
6,195 square feet Lot
4,190 square feet Home (approx.)
5 Bedrooms / 5 ½ Bathrooms
Exterior:
Full Metal Roof
Custom Garage Doors and Front Door
Windsor Panoramic Sliding Doors
Rooftop Deck with Panoramic Ocean Views
Backyard with Fire Pit and BBQ Station
Kitchen:
Custom Hand-Crafted Rift Cut White Oak Cabinetry
Cambria Countertops with Lifetime Warranty
Artistic Tile Backsplash
Brizo Plumbing
60” Sub Zero Fridge & Freezer
48” Wolf Range
Wolf Microwave Drawer
Miele Steam Oven
Miele Dishwasher
Butler’s Pantry:
Cambria Countertop with Lifetime Warranty
Ocean Glass Tile Backsplash
Brizo Plumbing
Primary Bedroom:
White Oak Ceiling Beams
Custom Hand-Crafted European Style White Oak Cabinets
Aerin Lauder Lighting
Primary Bathroom:
Artistic Tile and Mosaïque Surfaces
Ann Sacks Natural Stone
Starfire Glass Shower Door and Paneling
Waterworks and Toto Plumbing
Family Room:
Christian Lacroix Wallcovering
Rift Cut White Oak Shelving
Bathrooms:
Kelly Wearstler for Ann Sacks Tile
Pental Quartzite Countertops
Kohler, Moen, Toto Plumbing
Kelly Werstler and Visual Comfort Lighting
Powder Room:
Wall Mounted Integrated Sink in Brazil Blue Marble Stone
Thibault Natural Linen Ombre Wallcovering
Brass and Crystal LED Pendant Lights by Windsor Smith
Waterworks Plumbing
Wine Cellar:
Custom 212 Bottle Millesime Black Stained Walnut and Clear Anodized Aluminum Wine Rack
Home Theater:
Stanton Deluxe Carpeting Flooring
Custom Wall Paneling with Linen Upholstery
Elite HD Projection Screen & 4K Projector
JBL Speakers
Home Automation:
Nest Thermostats
Total Control Smart Home System for Audio and Video
Flooring:
Wide Plank French White Oak
Fireplaces:
Natural Marble from Anne Sacks and direct from Italy in Living Room, Family Room and Master Suite
Backyard:
Wolf BBQ Station
Sub-Zero Outdoor Refrigerator
Dekton BBQ Countertop
Custom Fire Pit
Natural Bluestone Tiles
Natural Redwood Fencing
Parking / Garage:
2 Car Garage
Electric Car Charging Station


























































