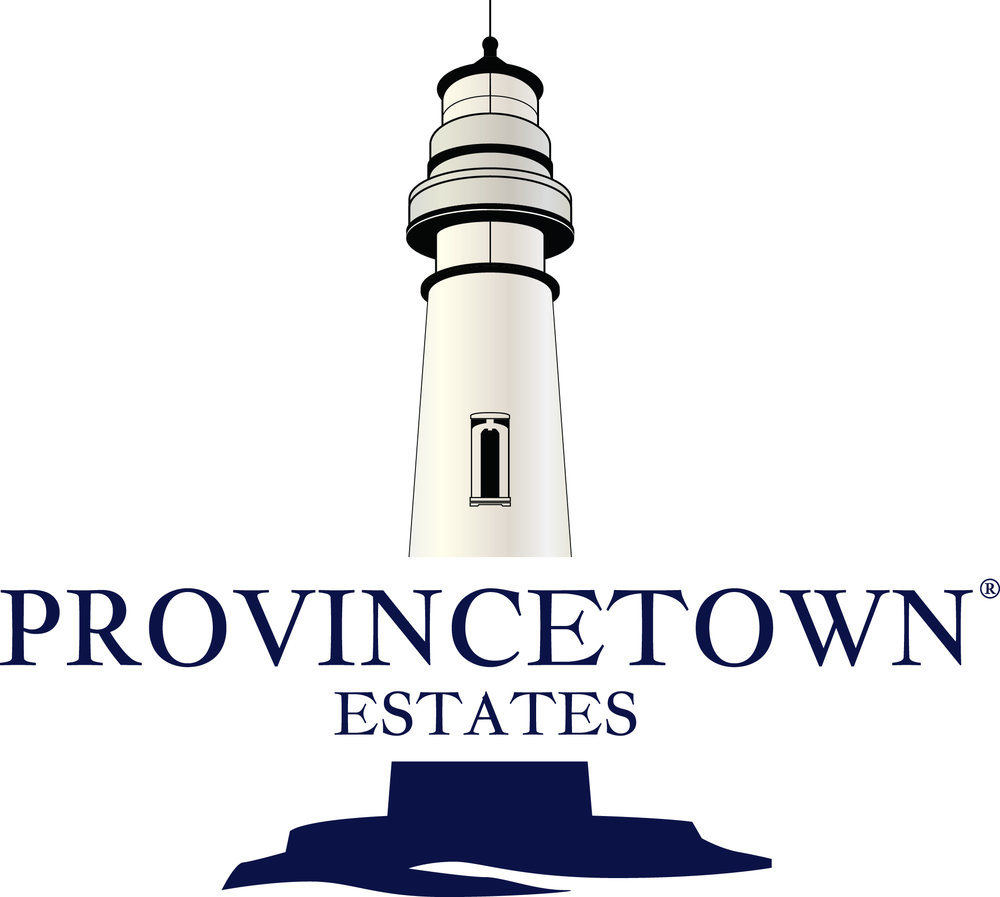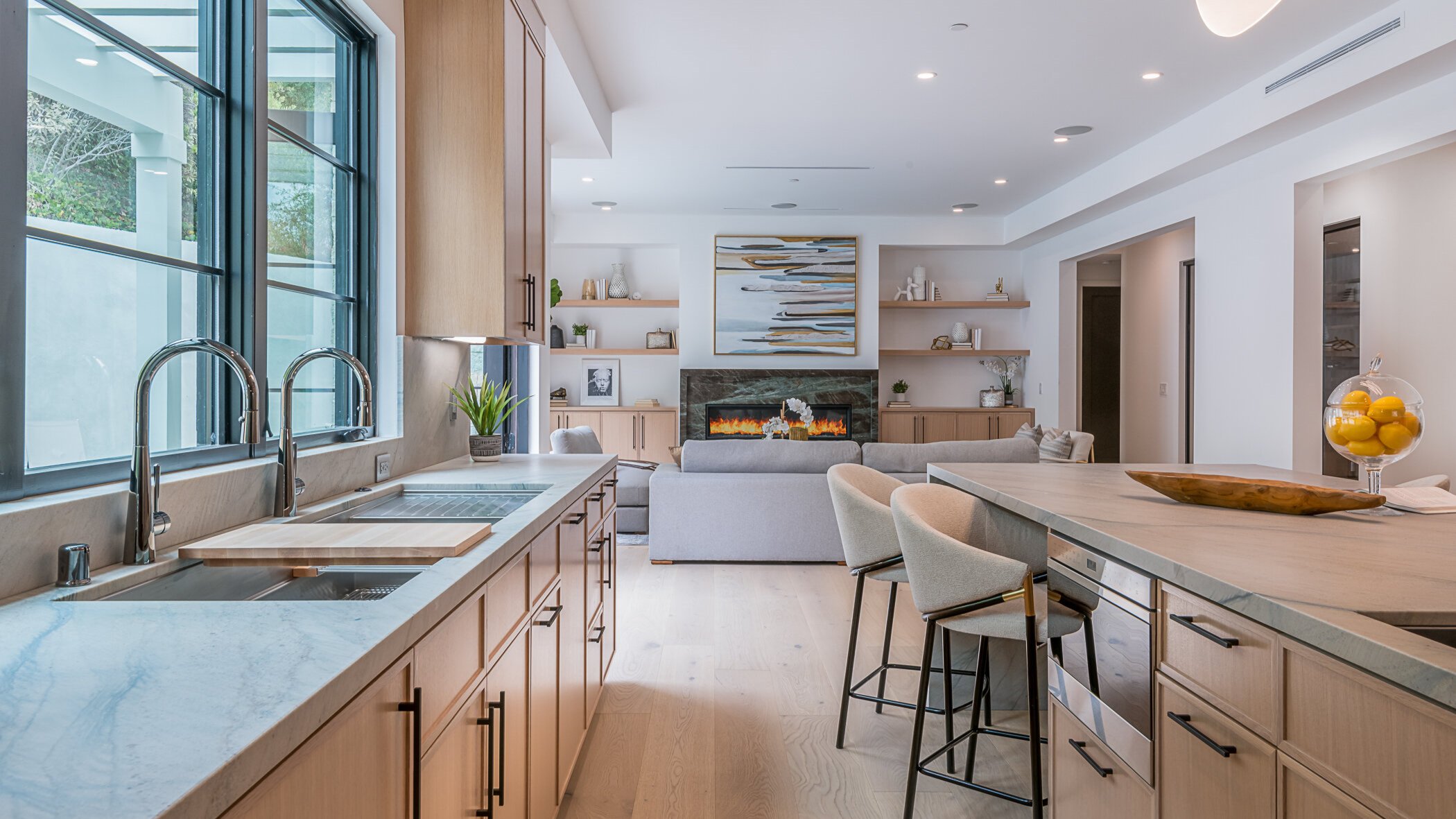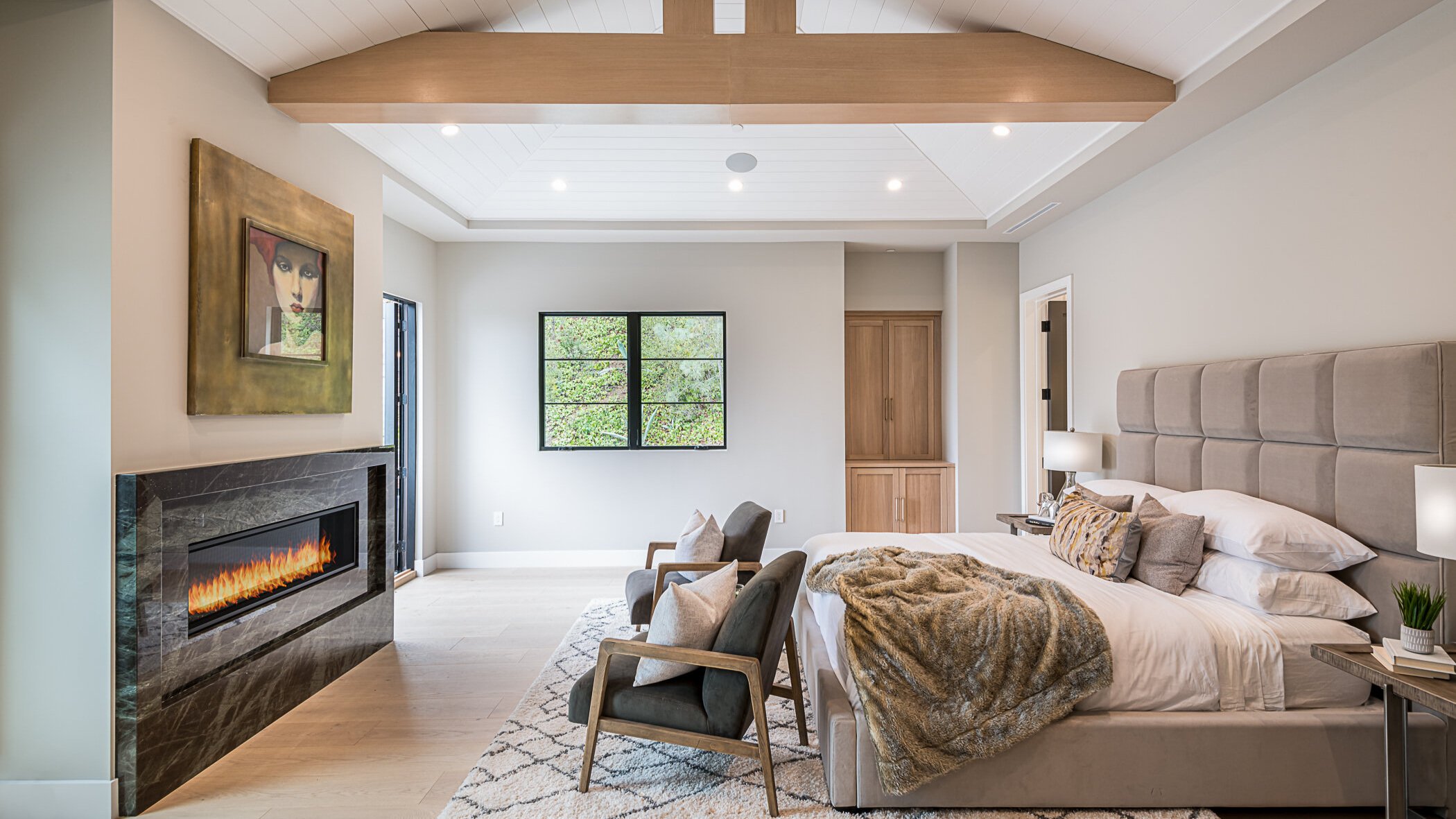MARINETTE ROAD
First Floor
Second Floor
Home and Lot Details:
18,119 square feet Lot (approx.)
5,399 square feet Home (approx.)
5 Bedrooms / 6 ½ Bathrooms
Private Palisades Location
2,100 square feet Backyard (approx.)
750 square feet Sideyard (approx.)
Exquisite Primary Suite
Custom Chef's Kitchen
Home Movie Theater
Custom Wine Cellar
Large Pool and Spa
Exterior:
Metal Roof Accents
Limestone Façade and Walls
Vertical Siding
Custom Garage Doors
Metal and Glass Front Door
Windsor Windows
Fleetwood Multi Slider Doors
Kitchen:
Custom Hand-Crafted Rift Cut White Oak Cabinetry
Natural Stone Quartzite Countertops
Artistic Tile Backsplash
5 ft Commercial Grade Sink with Accessories
Graff Plumbing
60” Sub Zero Fridge & Freezer
48” Wolf Range
Wolf Microwave Drawer
Miele Steam Oven
Miele Dishwasher
Wolf Range Hood
Butler’s Pantry:
Natural Stone Quartzite Countertops
Artistic Mirrored Tile Backsplash
Graff Plumbing
Primary Bedroom:
Vaulted Ceiling
White Oak Wrapped Custom Beams
Outdoor Fireplace on Deck off Primary Bedroom
Custom Cabinetry Set for Coffee Station and Bar
Primary Bathroom:
Spa Like Bathroom with Access to Outdoor Patio
Hand Crafted European Style Cabinets in Custom Finish
Cambria Countertops
La Cava Sinks
Artistic Tile Terrazzo Floors
Starfire Glass Shower Door and Paneling
Graff and Toto Plumbing
Circa Modern Crystal and Brass Lighting
Primary Closet:
180 square feet (approx.)
Connected Hers and His Walk-In Closets
Custom Linen-Textured Cabinets
Family Room:
Wide Multi Sliding Doors Connecting to Backyard
Custom Rift Cut White Oak Wall Mounted Cabinets
Living Room:
Custom Rift Cut White Oak Wall Mounted Cabinets
Marble Countertops
Bathrooms:
Glass and Porcelain Tile
Pental Quartzite Countertops
Italian Terrazzo and Designer Porcelain Flooring
Kohler & Toto Plumbing
Designer Lighting
Powder Room:
Entry Vestibule with Modern Pendant from Tech Lighting
Wall Mounted Integrated Sink in Green Natural Quartzite
Omexco Metallic Grasscloth Wall Covering
Brass and Crystal Wall Sconces
Graff Plumbing
Office:
Custom Cabinetry
Christian Lacroix Wallpaper
Wine Cellar:
Large Walk-In Temperature Controlled Wine Room
Custom Millesime Wine Rack in Black Anodized Aluminum & Natural Walnut
522 Bottle Capacity
Custom Glass Walls
Home Theater:
Stanton Deluxe Carpeting Flooring
Custom Wall Paneling with Designer Fabric Upholstery
Designer Stone Wall Covering on the Ceiling
Custom Cabinetry with Candy Storage
Sub Zero Beverage Center
Elite HD Projection Screen & 4K BenQ Projector
Leviton JBL Speakers & Yamaha Subwoofer
Home Automation:
Nest Thermostats
Total Control Home System for Audio and Video
Flooring:
Wide Plank French White Oak
Fireplaces:
Living Room - Natural Brazilian Marble Floor to Ceiling
Primary Bedroom - Natural Italian Marble
Family Room - Natural Italian Marble
Laundry:
Porcelain Terrazzo Flooring
Pental Countertops
LG Washer and Dryer
Garage:
2 Car Garage
Electric Car Charging Station
Spacious Storage Space
Backyard:
2,100 square feet (approx.)
Spacious Designer Pool and Spa
Grassy Play Area
L-Shape Wolf BBQ Station with Bar Seating
Sub Zero Refrigerator
Dekton BBQ Countertop
Custom Designer Landscaping
Natural Stone Pavers in Front Yard
Sideyard:
750 square feet (approx.) Side Yard
Fire Pit with Seating Area & Water Feature
Mature Pine Trees









































































